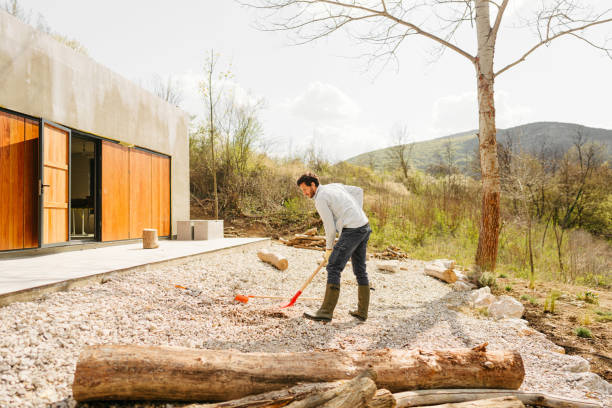
Living off the grid is more than a lifestyle choice—it’s a commitment to self-sufficiency, sustainability, and a deeper connection to nature. With increasing interest in eco-friendly living, more people are exploring how to build a home that supports an off-grid lifestyle. These homes are designed to operate independently from municipal utilities, relying on renewable resources and innovative technologies. Building an off-grid home involves meticulous planning, energy-efficient designs, and sustainable resource management to ensure functionality and comfort. In this article, we’ll explore the essential steps, from energy solutions to water systems, to guide you in creating the perfect off-grid sanctuary.
Planning Your Off-Grid Home Design
The first step in building a home for off-grid living is creating a detailed plan tailored to your lifestyle and energy needs. Unlike traditional homes, off-grid homes must function independently from public utilities, meaning you must carefully consider your power, water, heating, and waste management systems.
Key considerations during this phase include:
- Choosing an appropriate location that offers access to sunlight for solar energy, natural water sources, and space for gardening.
- Designing the home to maximize energy efficiency, with proper insulation, passive solar heating, and ventilation.
- Selecting sustainable and durable building materials that minimize environmental impact.
For instance, consider using reclaimed wood, straw bales, or rammed earth for construction. Each choice not only lowers your environmental footprint but also enhances the home’s insulation properties.
Harnessing Renewable Energy Sources
One of the most critical aspects of an off-grid home is its energy system. Solar panels are the most popular choice for off-grid living due to their versatility and relatively low maintenance requirements. A well-planned solar energy system can provide sufficient power for lighting, appliances, and other daily needs.
In addition to solar power, you may want to explore wind turbines or micro-hydro systems, especially if your property experiences consistent wind or has a running water source. Combining multiple energy systems ensures reliability and minimizes the risk of power shortages during cloudy or windless days.
Investing in energy-efficient appliances and LED lighting will further reduce your energy consumption, making your renewable energy setup more effective. Proper storage with batteries is also essential to store surplus energy for nighttime or cloudy weather use.
Sourcing Water and Managing Waste
Water is another crucial element when building a home for off-grid living. Most off-grid homes rely on a combination of rainwater harvesting systems, wells, or nearby natural water sources. Installing a filtration and purification system is essential to ensure a clean and safe water supply.
For waste management, consider installing composting toilets and a greywater recycling system. These options are both eco-friendly and cost-effective, making them ideal for off-grid living. Septic systems are another common choice, though they require more maintenance and initial investment.
When planning your systems, work with experienced professionals, such as Ontario custom home builders, who understand the unique challenges of designing sustainable homes. Their expertise ensures your off-grid home is both functional and compliant with local regulations.
Building a Sustainable Lifestyle
While energy and water systems are essential, creating an off-grid home also involves adopting sustainable practices for daily living. Gardening is an integral part of off-grid life, as it allows you to grow your food and reduce reliance on external sources.
Designing your home with ample outdoor space for vegetable gardens, fruit trees, and greenhouses ensures year-round food security. Consider companion planting and permaculture techniques to maximize yield and maintain soil health.
Incorporating a root cellar into your home design provides a natural way to store harvested produce, extending its shelf life without relying on electricity.
Climate Considerations in Off-Grid Living
When building a home off the grid, tailoring your design to the local climate is essential. For instance, Ontario’s diverse weather patterns require homes to be well-insulated to retain heat during cold winters and cool air during hot summers.
Incorporate passive solar heating by positioning large windows on south-facing walls to capture sunlight. Thermal mass materials like concrete or stone can store and radiate heat effectively. Additionally, installing energy-efficient windows and doors prevents drafts and heat loss, reducing your reliance on heating systems.
Financial Planning and Budgeting
Building an off-grid home requires an upfront investment, but careful budgeting can help you achieve long-term savings. Begin by determining the total costs of land, materials, and installation of energy systems. While renewable energy systems and sustainable materials may have higher initial costs, they offer significant savings over time by reducing utility bills and maintenance expenses.
You can also explore grants or subsidies for renewable energy systems, which can offset a portion of your costs.
Conclusion
To build a home for off-grid living is to invest in independence, sustainability, and a lifestyle that prioritizes harmony with nature. By planning carefully, incorporating renewable energy and water systems, and adopting eco-friendly living practices, you can create a home that supports a self-reliant and fulfilling life.
Taking the time to design a home that aligns with your values will result in a space that not only meets your basic needs but also provides a deeper connection to the environment. Whether you’re starting from scratch or looking to transition, off-grid living offers endless opportunities for growth and resilience.
 Exactly How Can I Conserve Cash On A Washroom Enhancement?
Exactly How Can I Conserve Cash On A Washroom Enhancement?